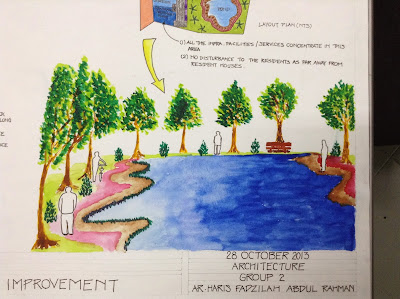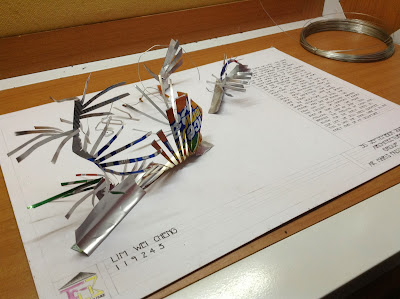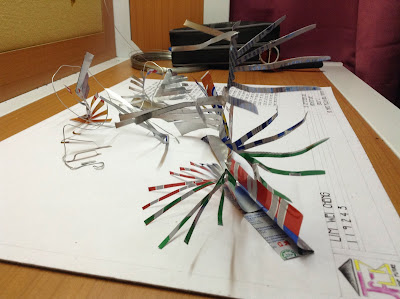Okok~ attention Jack!!!
Haha~saying about this is because the next project which is project 5 really make me in love with it~
Finally in touch with something that related to what I'm studying now~
Ready?
Here we go~
PROJECT 5:
SENSE OF PLACE:
NEIGHBOURHOOD & COMMUNITY
This project require us to choose any one of the site below to be our site location
1)
Bayan
Residences, Relau, Penang
2)
Sunway
Mutiara, Batu Maung, Penang
3)
Sunway
Bukit Gambier, Penang
4)
Siara
81, Sg. Ara, Penang
5)
Sunway
Merica, Sg. Ara, Penang
6)
Setia
Greens, Sg. Ara, Penang
And finally I chose Sunway Mutiara, Batu Maung, Penang and have a site analysis at the site there( Although it is far away )~
Students need to make a
self-visit (in group) to the chosen area to observe and gather relevant
information about the components or elements of the neighbourhood area. The
results from the observation and the collected information then will be analyzed
and presented graphically in Project 5a and 5b.
Alright~Show time!!!
Project 5a~
Neighbourhood
Elements: Existing Condition
 |
This is an A2 size presentation board, at the top left corner will be the site Key Plan (NTS), then further down right a bit will be the location plan (NTS) and then at the centre it is the Layout Plan of our site (1:750)
After that at the right corner there will be the plan for the sun-path direction and the wind-flow path direction |
The site consist of double-storey terrace house and double-storey semi-detached house
quite a nice place to live in, just a few kilometre away from the seashore so it is very windy~
The long facade of the house is facing the direction of North-West and South-East direction means the exposure to the Sun is greatly reduced and it is all surrounded by the trees~




















































