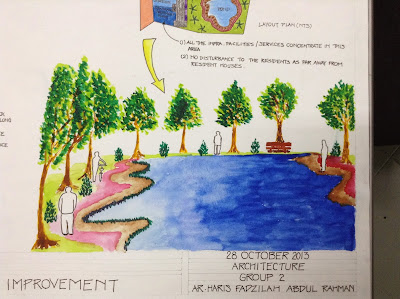 |
| First Sketch of myself...ya I know...still have a lot for me to improve.... |
THE LIFE OF AN ARCHITECTURE STUDENT ~
Saturday 4 January 2014
Friday 27 December 2013
The life of an architecture student have taught me an important lesson~ time management. Knowing the time to serious and knowing the time of resting.
The studio works requires team work is really a challenging lesson especially for me as the team leader, the skill of managing and communicating with people is really a big lesson. I mixed and worked with different people of different culture and different religion and this have encouraged the interaction among us.
I still have to improve my skill of sketching, drawing, colouring and even designing from the comments from my studiomaster, Dr. Mazran and also Ar. Haris. Thanks to them because I have learnt some skills like where to get the inspiration and also the idea of design from them.
Long way to go man, I tell myself and wish me and wish everyone good luck !
Project 8
LIVE PERFORMANCE
The Final Project of this sem~
( The Perfect End and also The Closing Ceremony of the First Semester )
Main Theme : The Lost Kingdom
The theme for us, architecture is based on the Empire of Srivijaya~
 |
| Our coursemate is very focusing on the costume design~ |
 |
| A treat from the studiomaster - Dr. Mazran KFC !!!! THANK YOU !!! |
 |
| RUS 104 LIVE PERFORMANCE & AWARDS NIGHT |
 |
| Performance by us ~ the glaring and glowing hand clapping in the dark~ |
 |
| Here we go ~ We will meet each other next sem guy~ |
Project 7
RUS 104 XZBITION 2013
IT is our self-organzed exhibition event~
Theme : Floating Line
We are required to share all of our project from project 1 until project 6 to be displayed durinf this exhibition~
 |
| Our Architecture Booth Banner ~ |
 |
| A part of Archi Family Photo of us~ |
Whole Archi Family Photo ( just I don't know why I'm not in the photo, in fact I also don't know when they all took this photo, hahaha )
Amphitheater Stage Model Making
Finally completed our presentation drawing of our amphitheater stage design, so is time to start our model already~
Two weeks time, 16 persons effort, plus overnight work~
And also the commitment of all of us and also the consultation of our studiomaster, Sr. Dr. Md Azree~
Here we go~
 |
| Ladies and gentlemen~ Our Amphitheater Stage~ The Canyon ! |
Thursday 28 November 2013
Project 6
DESIGN & BUILD ‘AN AMPHITHEATRE STAGE’
In a group of 16 people, we are required to produce a single storey stage structure and amphitheatre
(for ‘live performance’ function)
§
The
design must consider the topography condition of the given site (next to the
end of the HBP E08 Studio Block facing the Penang Bridge) and tropical climate
of Malaysia which is characterized by heavy rain, intense sunshine, windless
condition etc.
§
The
permanent stage design must also be able to withstand loads (including wind
load).
§
The maximum size of the stage is 4.0m (width), 6.0m (length) and 5.0m (height)
§
The main material
of the stage is timber.
§
The
stage design should consist of:
-
Roof
/ covered structure
-
Area
for backdrops or LCD screen
-
Raised
floor area for performance of not more than 24m2.
§ The amphitheatre
seating area should accommodate 100 seats of people of several deck levels.
Sunday 10 November 2013
Not yet finish my project 5~
Come on~
Project
5b: Neighbourhood Elements: Proposed Improvement
I'm in love with this because I really like to think of the improvement about the planning and the facilities in the community~
Here we go~
 |
| Modification and Imagination of new recreational park~ |
Subscribe to:
Posts (Atom)










