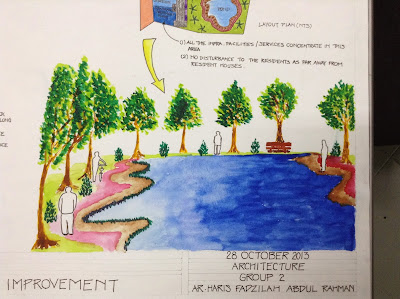Not yet finish my project 5~
Come on~
Project
5b: Neighbourhood Elements: Proposed Improvement
I'm in love with this because I really like to think of the improvement about the planning and the facilities in the community~
Here we go~
 |
As you can see from the top left corner there,it is the original plan layout ( NTS )
I have used the red pen to label it with a few place that need to be improved
- There is 3 end roads in the community and cul-de-sac should be constructed to allow the turning of the vehicle and also the access of the fire truck in emergency
- The back lane view showed that the road level is not the same as the house level, and a staircase is used as the access to the back of each house, so the proposal will be the road level should be as the same as the house level and this also comply the fire department requirement.
- The drainage system in front of the house should be covered up to provide a pedestrian walkway and ramp should be constructed for the convenient of disable group
- Side lane should be constructed beside every end lot unit for better traffic circulation and allow the access of fire fighting truck during emergency.
- Planter box and full plating been proposed at the first service road to isolate the service road from the state road to reduce noise disturbance and air pollution and this will directly beatify the surrounding environment also.
- The location of the sewarage treatment plant and TNB sub-station and PBA pump house is not suitable as nearby the residential house. The site should be proposed to be a small recreational park.
- The original recreational park at the end of the community should be modify.
|

 |
| Modification and Imagination of new recreational park~ |



No comments:
Post a Comment